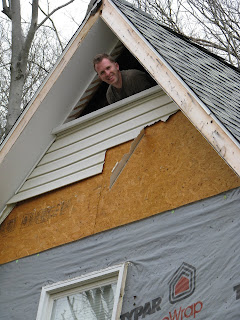Nearly two years ago, Shawn and I decided we needed a bigger home here in Clarksville. After extensive searching and many rejected offers, we found a bank-owned fixer-upper that we fell in love with, and we knew we were supposed to be here. As usually happens with these things, this house has been WAY more work than we dreamed possible, but also highly educational. As our time in Clarksville comes to a close, and we prepare for our next big adventure, we are frantically trying to finish up our projects so that we can get our house on the market. I'd love to be able to show you before and after pictures, but, well, it'll be a few weeks. However, enough people have asked about the progress that I thought I'd share a few before and during pictures. Since this project is consuming so much of our time and energy, we'll probably have a whole series of posts over the next couple weeks, so everyone who never got a chance to visit us here can still see our house. (and we can brag a little bit about all we've done.)  This is the "before" in some ways, it looks better in this picture, because the grass and trees are green, and it's not an obvious construction zone. What you can't see in this picture is the holes in the siding, the dilapidated and rotting windows, and the fact that the roof has no underlayment and therefore leaks...
This is the "before" in some ways, it looks better in this picture, because the grass and trees are green, and it's not an obvious construction zone. What you can't see in this picture is the holes in the siding, the dilapidated and rotting windows, and the fact that the roof has no underlayment and therefore leaks...  This is the most recent "during" picture-- new roof, new siding, new porch columns, new front windows, and a few other improvements. Sadly, it still looks like a construction zone, but we're making progress.
This is the most recent "during" picture-- new roof, new siding, new porch columns, new front windows, and a few other improvements. Sadly, it still looks like a construction zone, but we're making progress.  This is Shawn in the attic on the side of the house ripping out the old wood ventilation and the last of the old siding (on this side), so he can keep going with the new siding (which you can see at the bottom of the wall)
This is Shawn in the attic on the side of the house ripping out the old wood ventilation and the last of the old siding (on this side), so he can keep going with the new siding (which you can see at the bottom of the wall)  A close-up of Shawn in his eagle's nest...
A close-up of Shawn in his eagle's nest...
 This is the "before" in some ways, it looks better in this picture, because the grass and trees are green, and it's not an obvious construction zone. What you can't see in this picture is the holes in the siding, the dilapidated and rotting windows, and the fact that the roof has no underlayment and therefore leaks...
This is the "before" in some ways, it looks better in this picture, because the grass and trees are green, and it's not an obvious construction zone. What you can't see in this picture is the holes in the siding, the dilapidated and rotting windows, and the fact that the roof has no underlayment and therefore leaks...  This is the most recent "during" picture-- new roof, new siding, new porch columns, new front windows, and a few other improvements. Sadly, it still looks like a construction zone, but we're making progress.
This is the most recent "during" picture-- new roof, new siding, new porch columns, new front windows, and a few other improvements. Sadly, it still looks like a construction zone, but we're making progress.  This is Shawn in the attic on the side of the house ripping out the old wood ventilation and the last of the old siding (on this side), so he can keep going with the new siding (which you can see at the bottom of the wall)
This is Shawn in the attic on the side of the house ripping out the old wood ventilation and the last of the old siding (on this side), so he can keep going with the new siding (which you can see at the bottom of the wall)  A close-up of Shawn in his eagle's nest...
A close-up of Shawn in his eagle's nest...
1 comment:
Becca and Shawn I did not realize how much work you are doing! Good luck! Wish we were there to help you.
Post a Comment